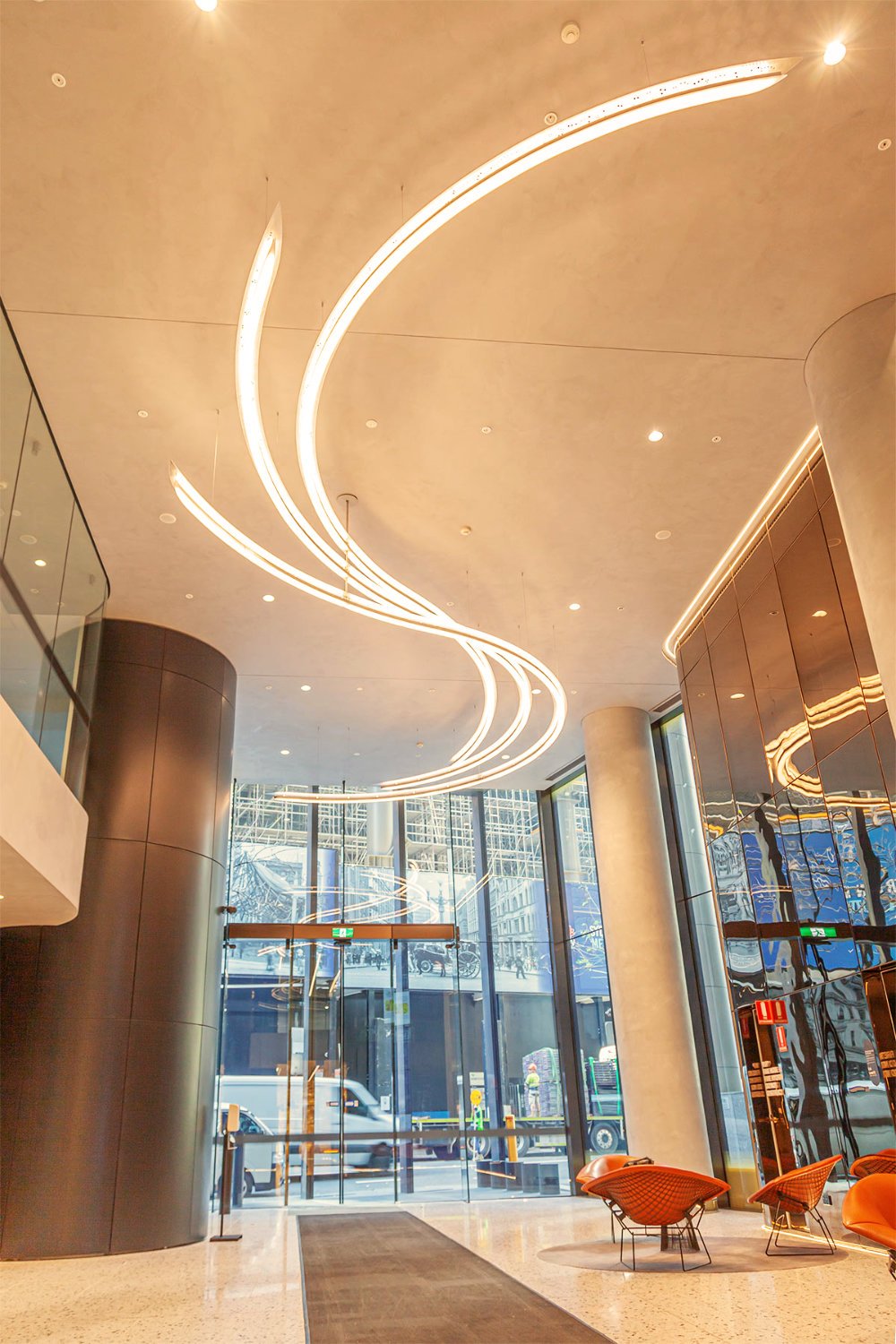Light Feature and Decorative Finish at 1 Castlereagh St
Architects Fitzpatrick+Partners were tasked with upgrading the base of the 1960’s office tower at 1 Castlereagh St to activate the street frontage, enhance pedestrian amenity and elevate the identity of the building. They reconfigured the ground floor to incorporate a new lobby and retail space, and moved the existing void.
The architects commissioned Di Emme to provide a polished plaster decorative finish on the ceilings, columns, and mezzanine, and to design and manufacture a custom light feature for the vast space.
Guided by the architects, Di Emme developed a prototype and sample. The initial intention was to have the light illuminate the space but as the design evolved the light took on a decorative function. The light is an offset series of s-shaped perforated aluminium forms fitted with LEDs and an acrylic diffuser. The apertures in the aluminium produce a twinkling play of light on the ceiling, while the s-shape creates dynamism.

